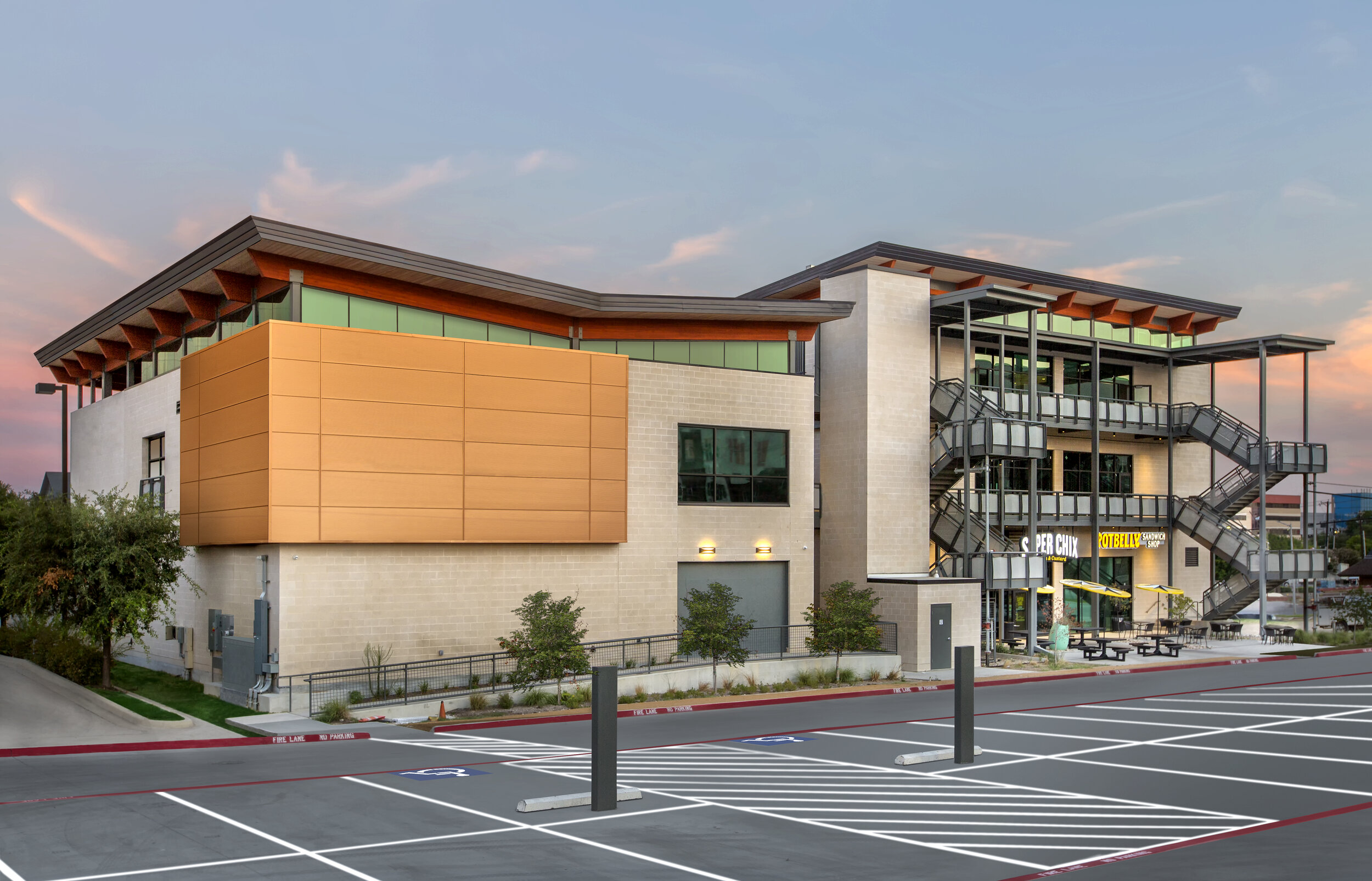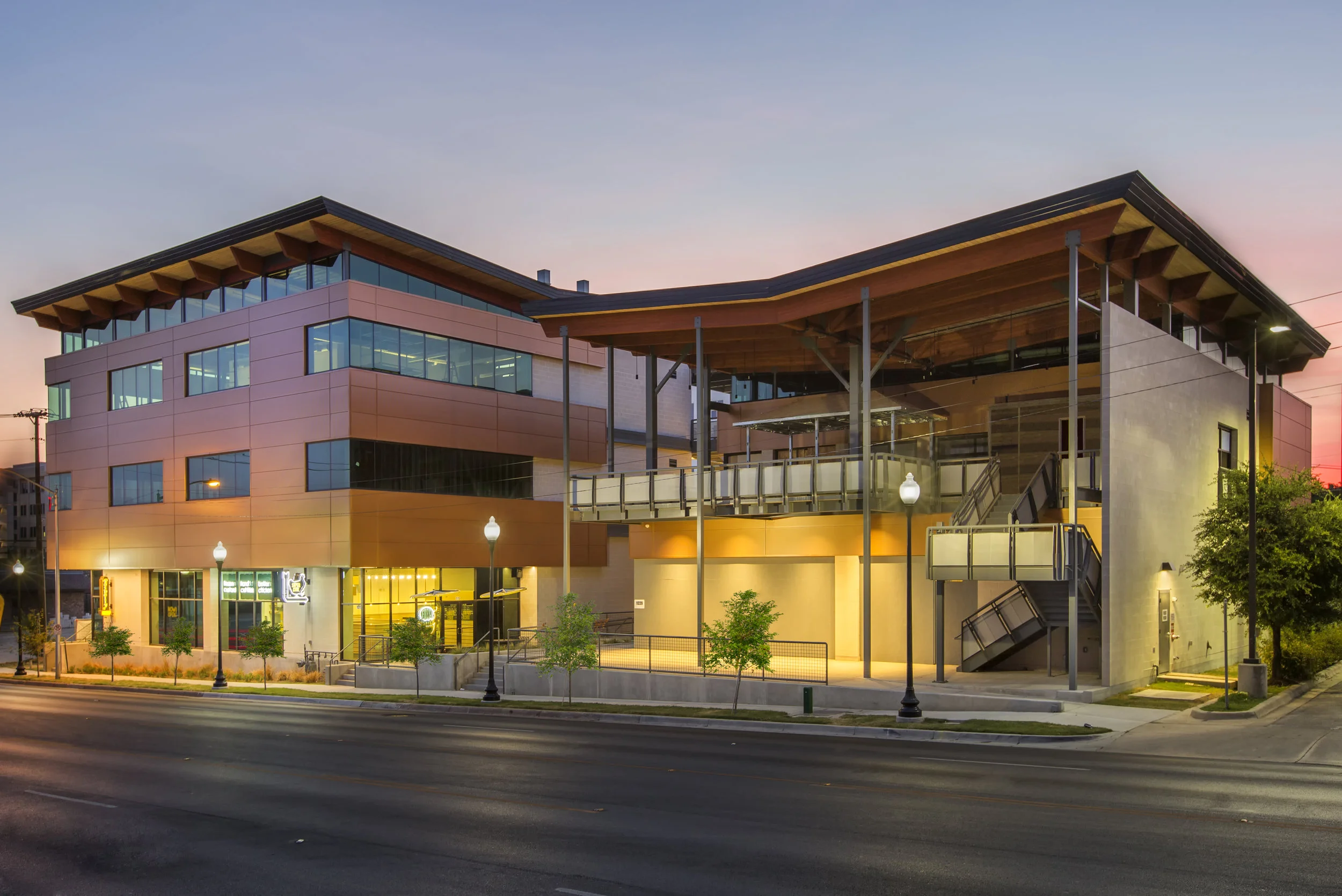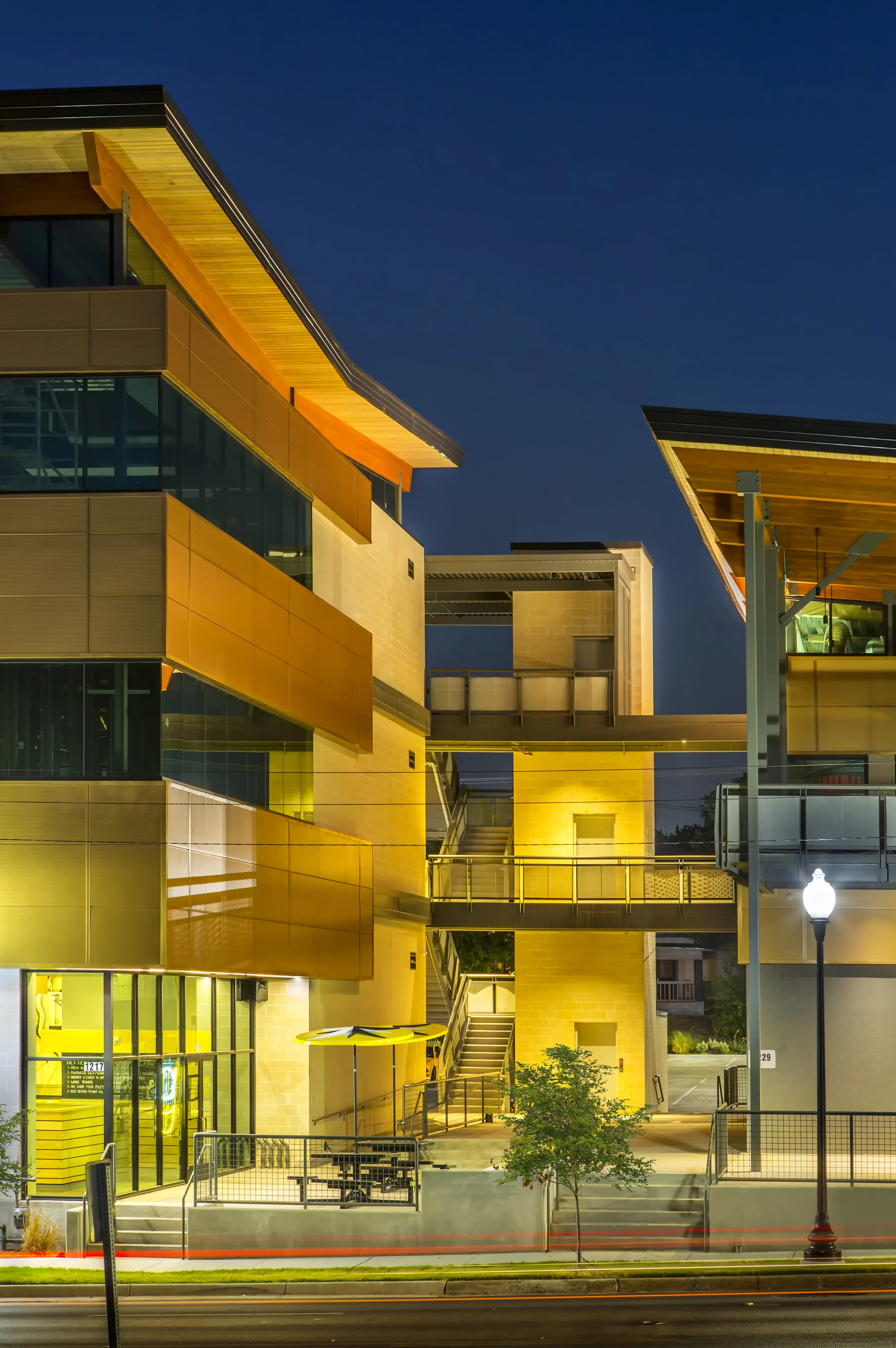
8th Avenue ushers in new creative architecture & construction, in the heart Fort Worth’s medical district.
8th Avenue - Medical District
PRIM recently completed a 25,000 foot office building on 8th Ave. in Fort Worth that was originally designed as two buildings sharing a common courtyard and exterior walkways. The walkways connect the buildings as hallways connecting each office. At the center of the buildings is an elevator to allow easy access to the upper floors if you choose not to enjoy the integrated exterior staircase.
The development is a mixed use building with a restaurant and retail occupying the lower levels, including office and spa tenants located on the 2nd and 3rd levels.
The building was designed by Huit-Zollars, a full service design firm responsible for all engineering and architectural design created for the building. The building itself was financed by Funky Town Development, with oversight from Trey Neville at Graham Limited.



