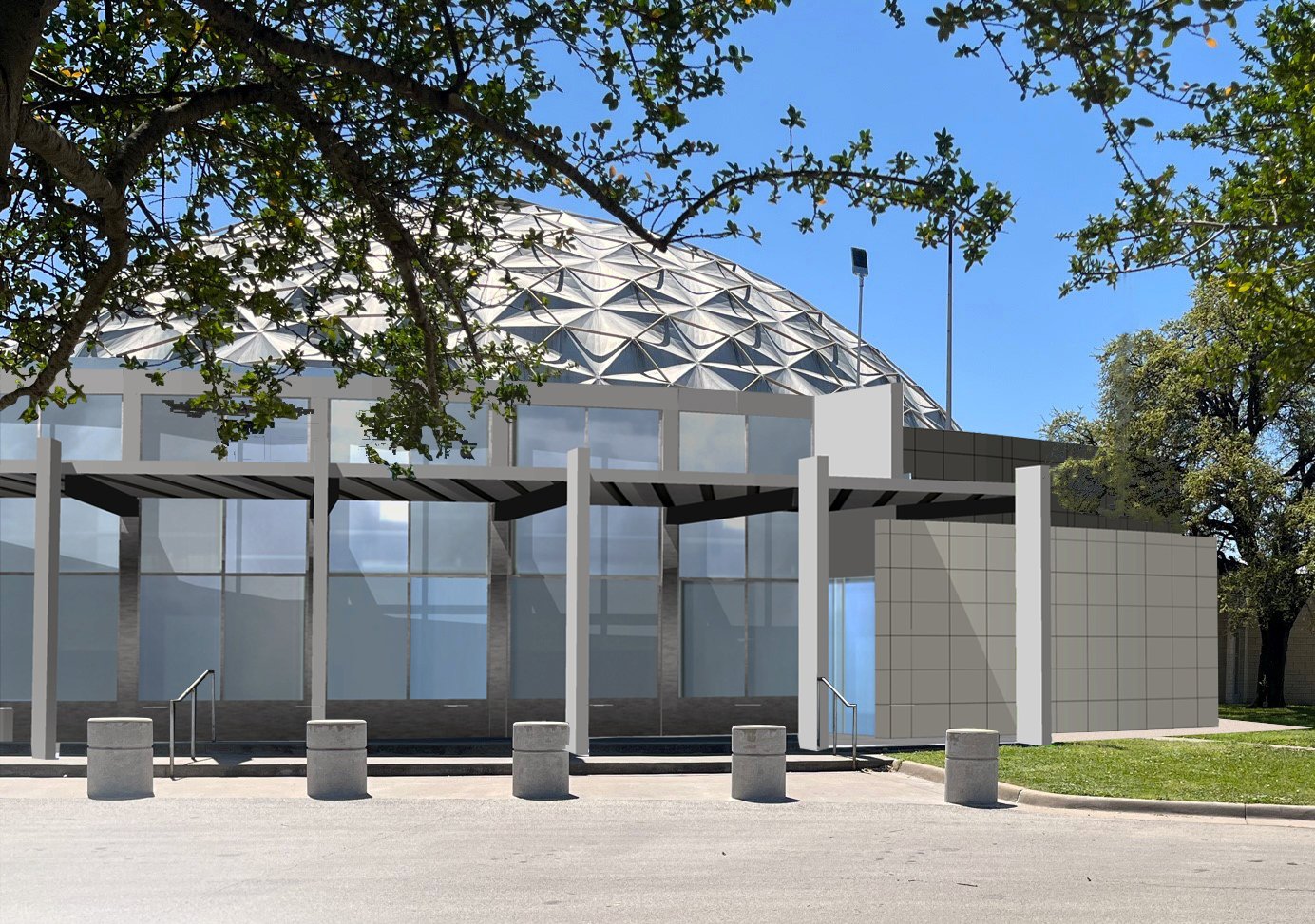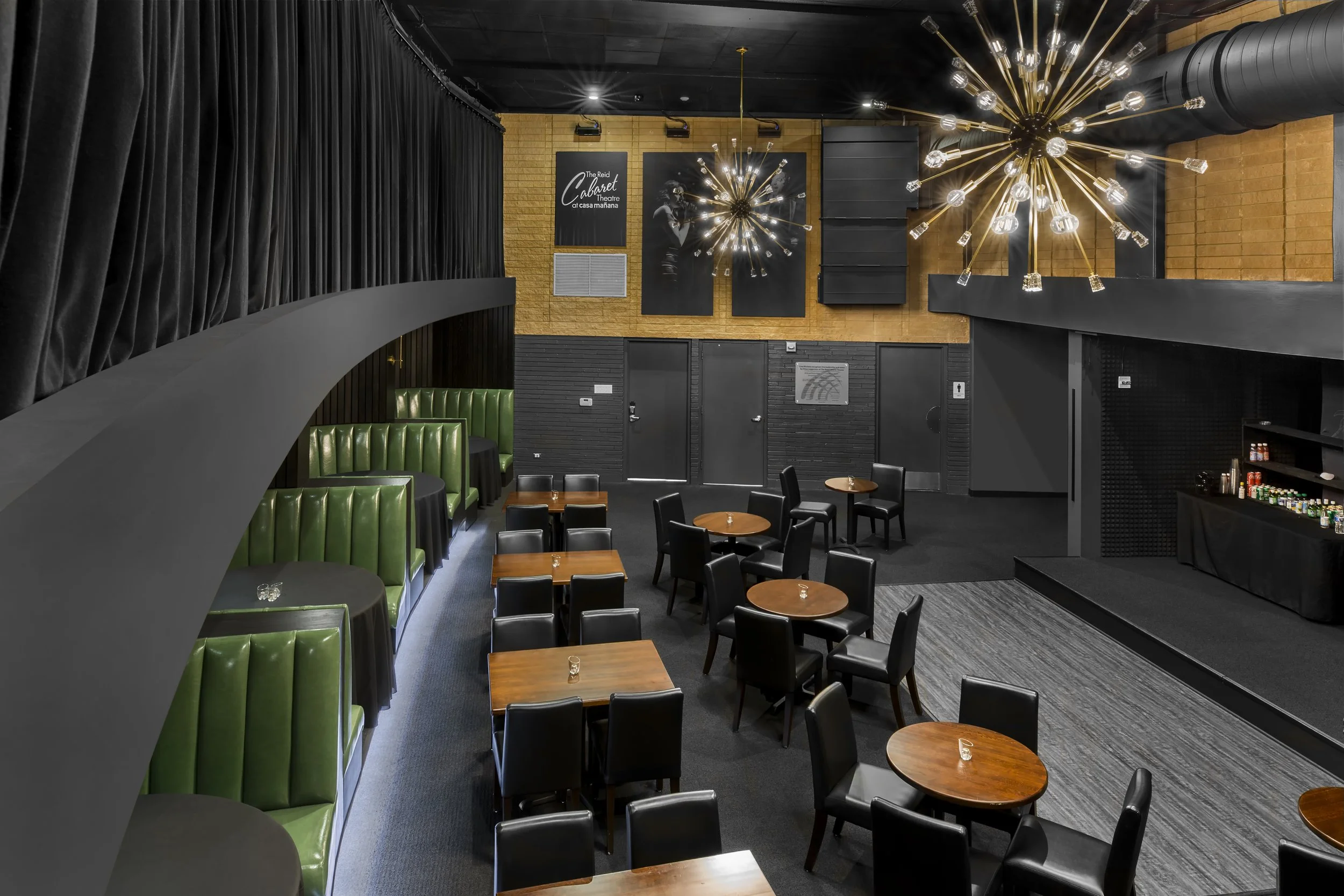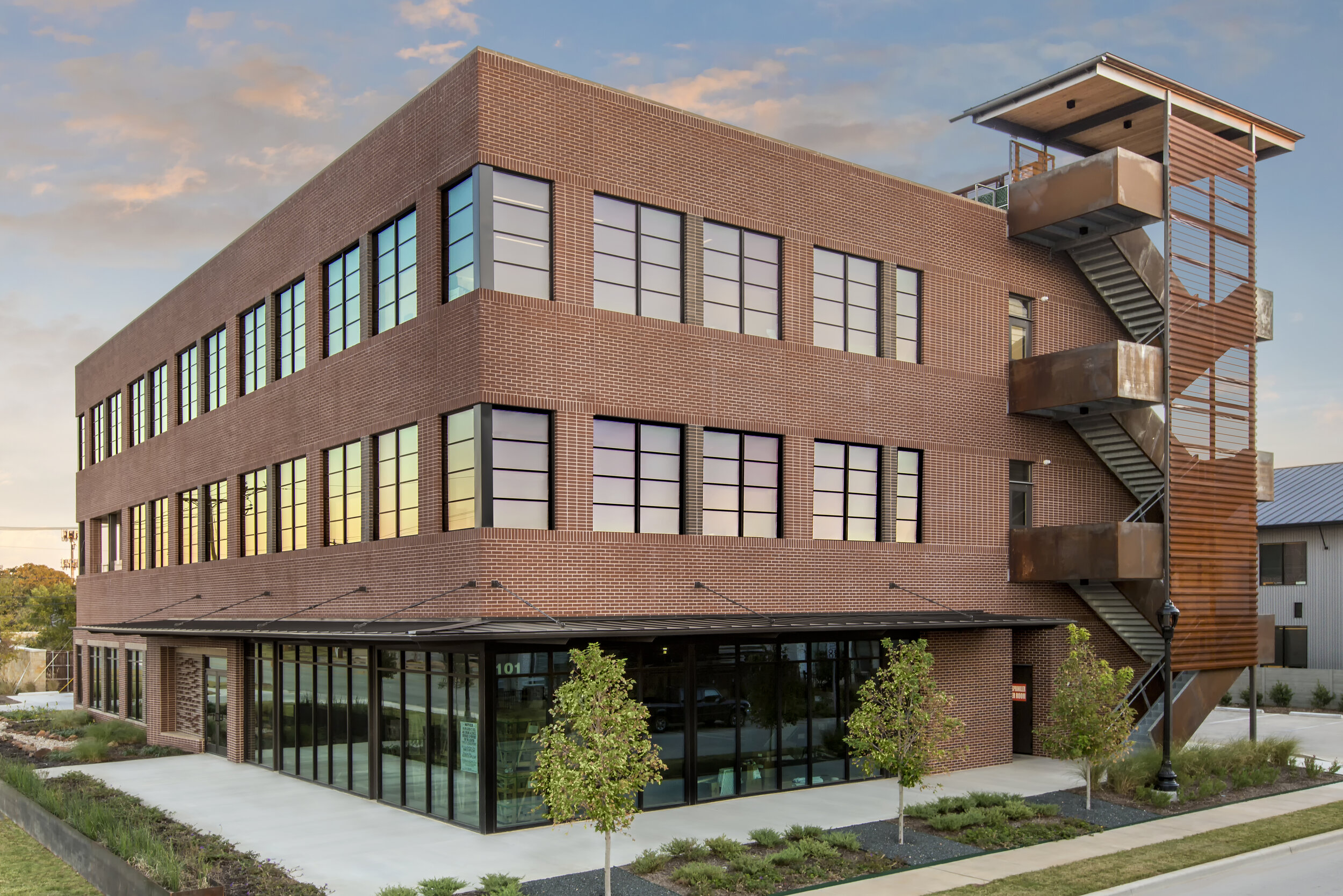
Casa Mañana to Expand Reid Cabaret Theatre
PRIM Construction announced today that they will be leading the expansion of the Reid Cabaret Theatre at Casa Mañana. The project includes a 1,700 square-foot Cabaret renovation and expansion which will enhance the seating capacity from 70 to 110. A new 2,100 square-foot building addition is also in the works. It will hold a new bar, caterer’s kitchen, and office space.
"We are excited to lead this project for Casa Mañana and add to an already historic venue. It’s an honor to work on a building that means so much to this city and its cultural district,” said Trent Prim, Chief Operating Officer of PRIM Construction.
Designed by 97w Architects, The Reid Cabaret Theatre is housed in the original lobby of Casa Mañana where it holds smaller shows and is available to rent for cocktail parties and events.
Casa Mañana plans to unveil the newly renovated Reid Cabaret Theatre with Christmas with Nat & Natalie, a father-daughter duo show that promises to be a night filled with holiday songs. The show will run from November 29-December 17.
Casa Mañana was originally designed by A. George King, Henry Kaiser, and Richard Buckminster Fuller in 1958 with the primary focus of holding Broadway musicals, and it has been a cultural staple of Fort Worth ever since. Casa Mañana’s Children’s Theatre has become their main attraction and has more than 165,000 students and educators who attend annually.
Hiley Subaru Partners with PRIM Construction to Build New Showroom and Maintenance Wing
PRIM Construction announced today they will be leading the development of a 12-acre site to include the construction of a 36,000 square foot dealership for Hiley Subaru. The location of the dealership will be near the Camp Bowie Boulevard exit, off Loop 820. The new dealership will serve the flourishing west Fort Worth area, as well as Aledo and surrounding cities.
"We are excited to lead this project for the Hiley Auto Group and create a new environment for the Subaru brand," said Trent Prim, owner of Prim Construction.
The building was designed by Subaru Corporate and managed by a local Fort Worth architecture firm, VLK, led by Jim Stephenson.
PRIM recently completed a new 23,000 square foot showroom and maintenance wing for Hiley Mazda in Fort Worth.
Edwards Ranch Construction Will Serve As Home To Several New Doctor's Offices
PRIM Construction recently completed the new 20,000 square foot core and shell building located at Edwards Ranch in Fort Worth, the building was constructed, using a steel super structure, masonry exterior, colored masonry and wood panel accents accompanied by custom fabricated window surrounds.
The building will be the future home of several new doctor’s offices and provide medical services to surrounding areas.
Construction of the building began in the summer of 2019 and all core and shell work was completed by April of 2020. PRIM worked in tandem with the Owner Gary Walker and the Skywalker Group to allow for interior finishes to begin as soon as the building was ready.
The River District has a New Resident at 101 Nursery Lane
PRIM Construction recently finished a new 23,000 building on the West Fork of the Trinity River in Fort Worth. The project took 10 months from start to finish, and was built with a unique combination of steel and wood to provide a warmer and more inviting appearance for it’s tenants.
The exterior was created to resemble more of an industrial style, and contrasts nicely with the open, clean lines of the interior. The interior entryway features suspended wood slats, for a modern, but secretly functional, look.
The roof top offers views of downtown Fort Worth and the Trinity River. PRIM Construction built out the building shell, as well as finished out the first floor and rooftop with provided seating and tables for work areas, giving the tenants another area to work or relax.
The building was privately funded and designed by BECK Architecture. Hoyt Hammer was the project executive and Chase Parker served as the project manager.








