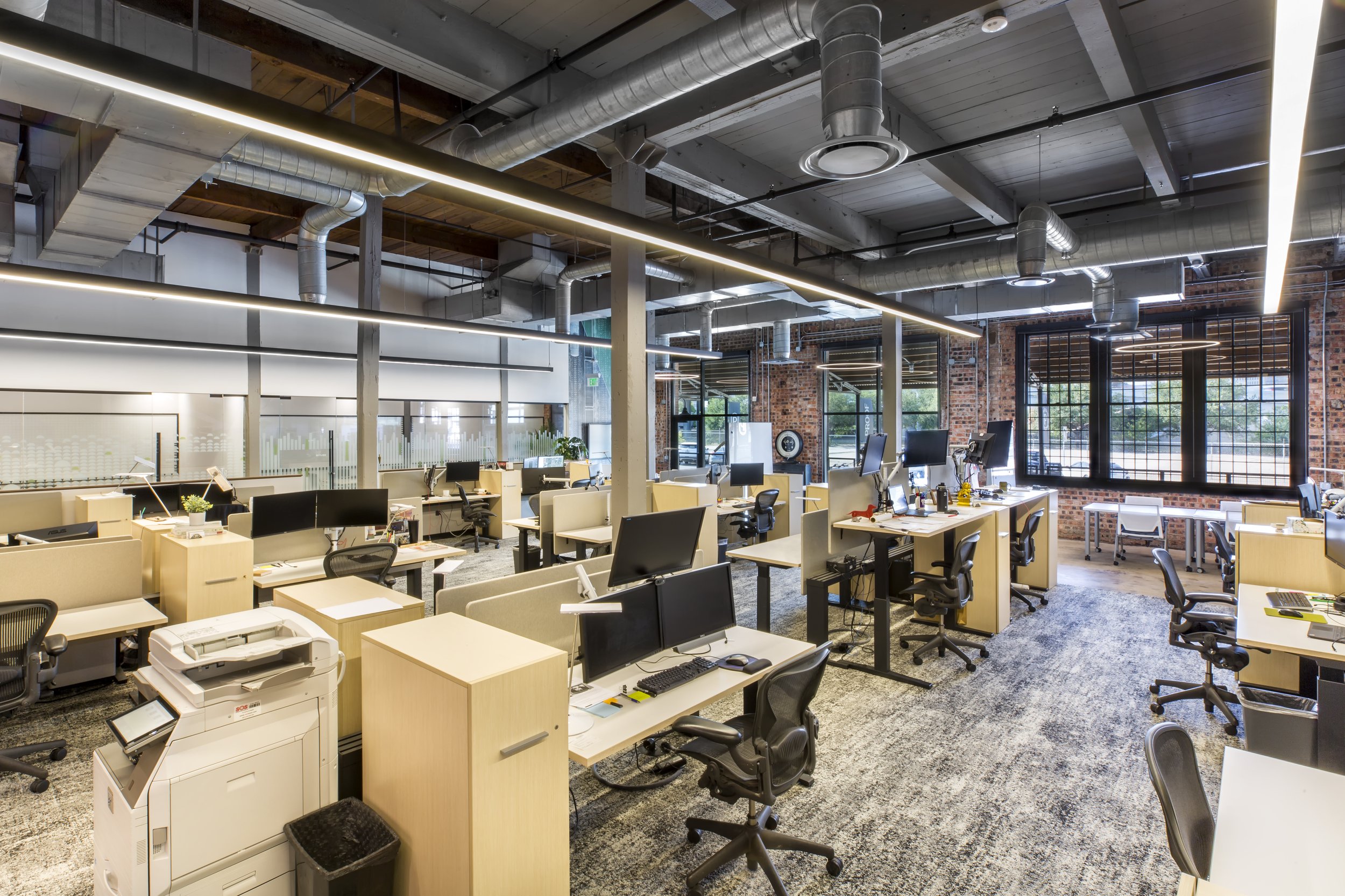
AUTO - COMMERCIAL - EDUCATION - FAITH - INDUSTRIAL - MUNICIPAL - OFFICE
OFFICE
GSBS Architects
PRIM recently collaborated with GSBS Architects to renovate and restore the old TX distillery Office at 901 W Vickery Blvd. Throughout the construction process, PRIM maintained as many original finishes from the 1920s as possible while incorporating modern architectural features that bring the space into the 21st century.
The 5000 sq ft LEED-certified design took 6 months to complete and is now used as the main office for GSBS. The space, designed by GSBS, embraces its industrial warehouse history with high ceilings, exposed structure, and original elements, while open workspaces and well-equipped collaboration areas reflect GSBS' corporate culture.




